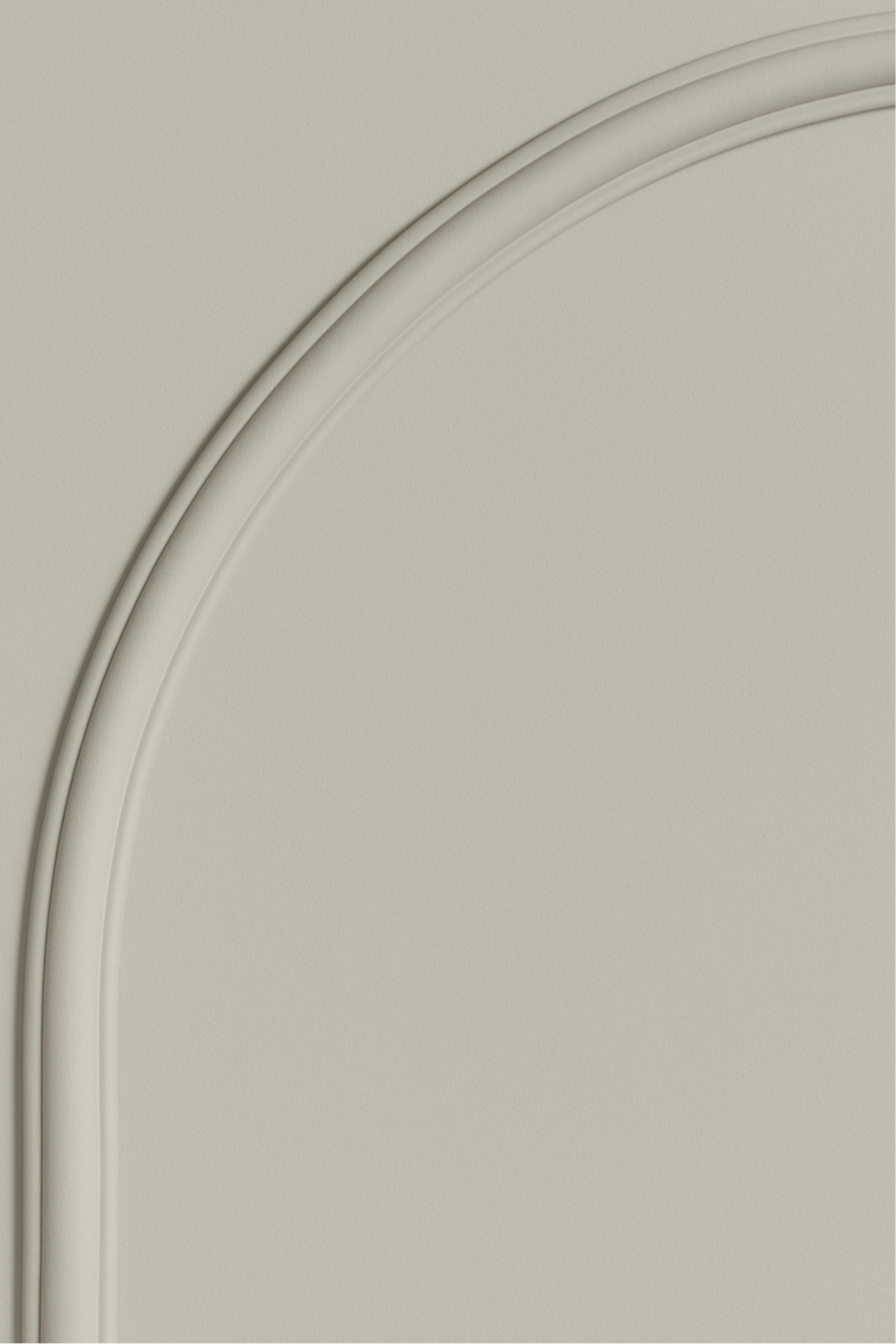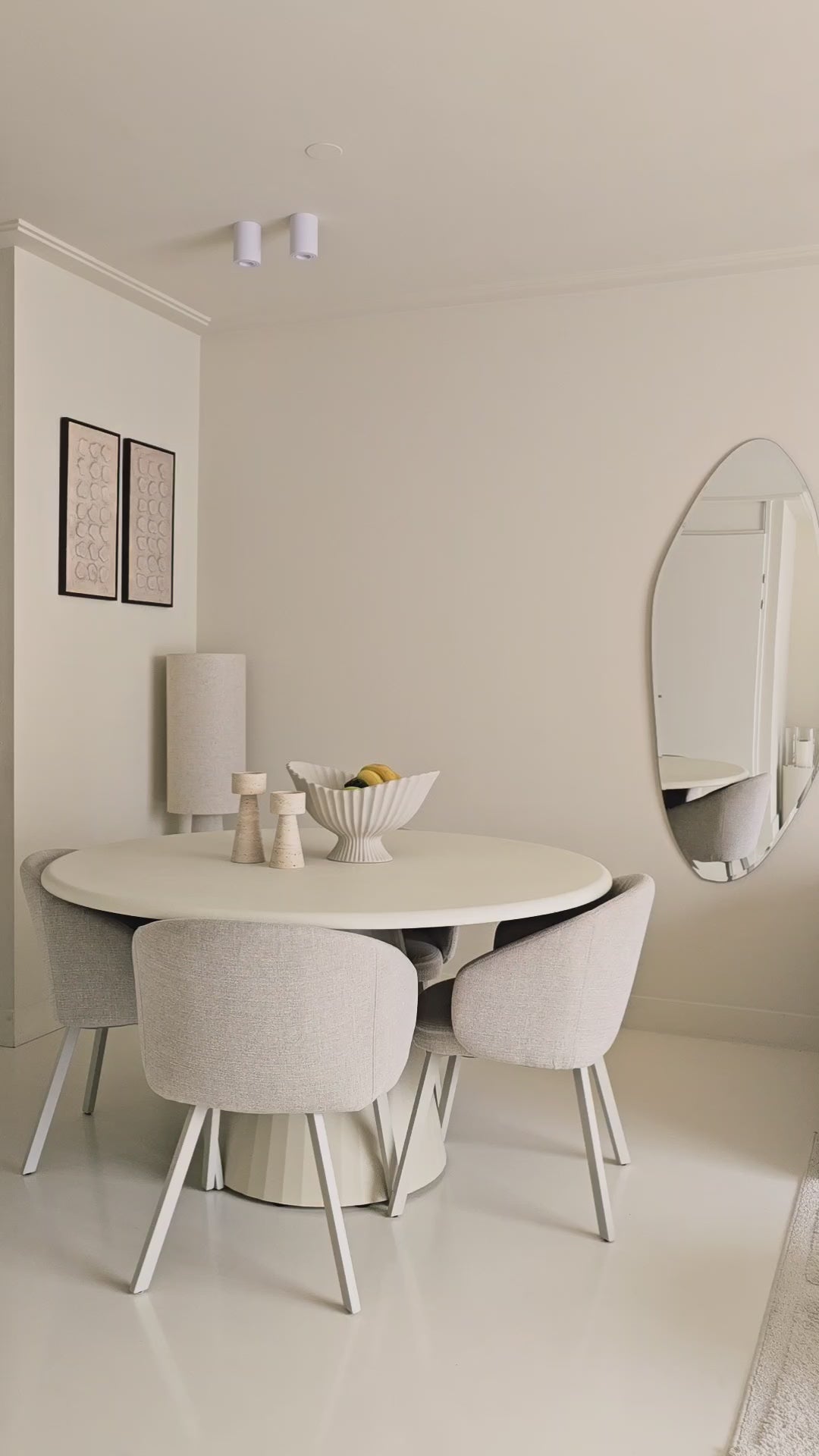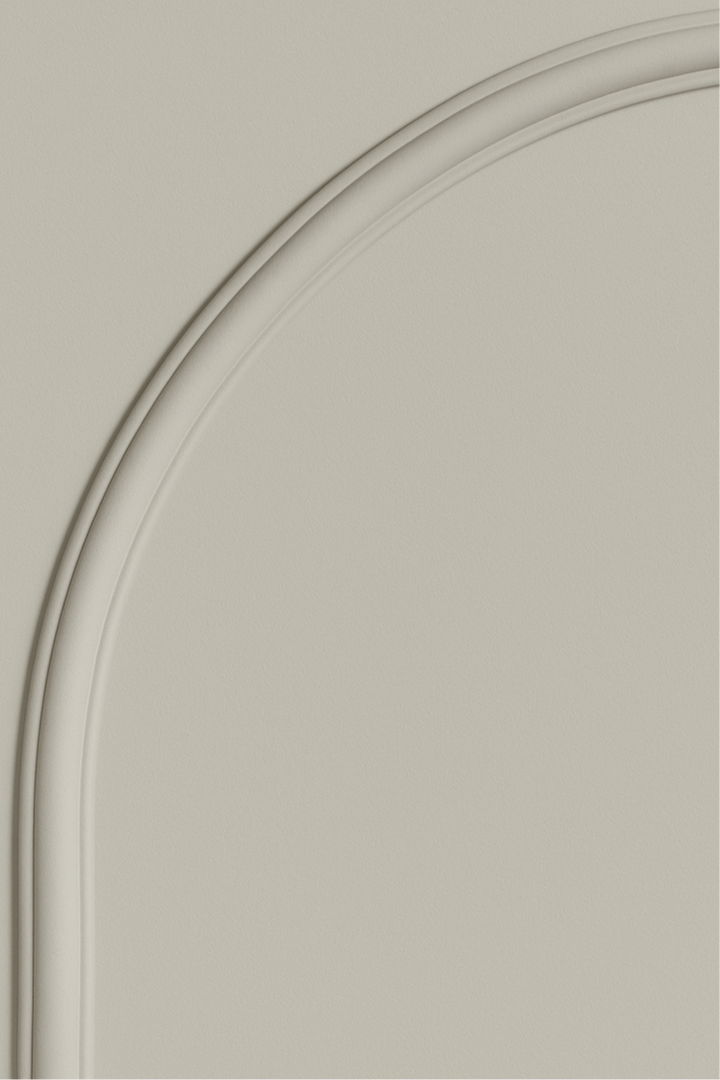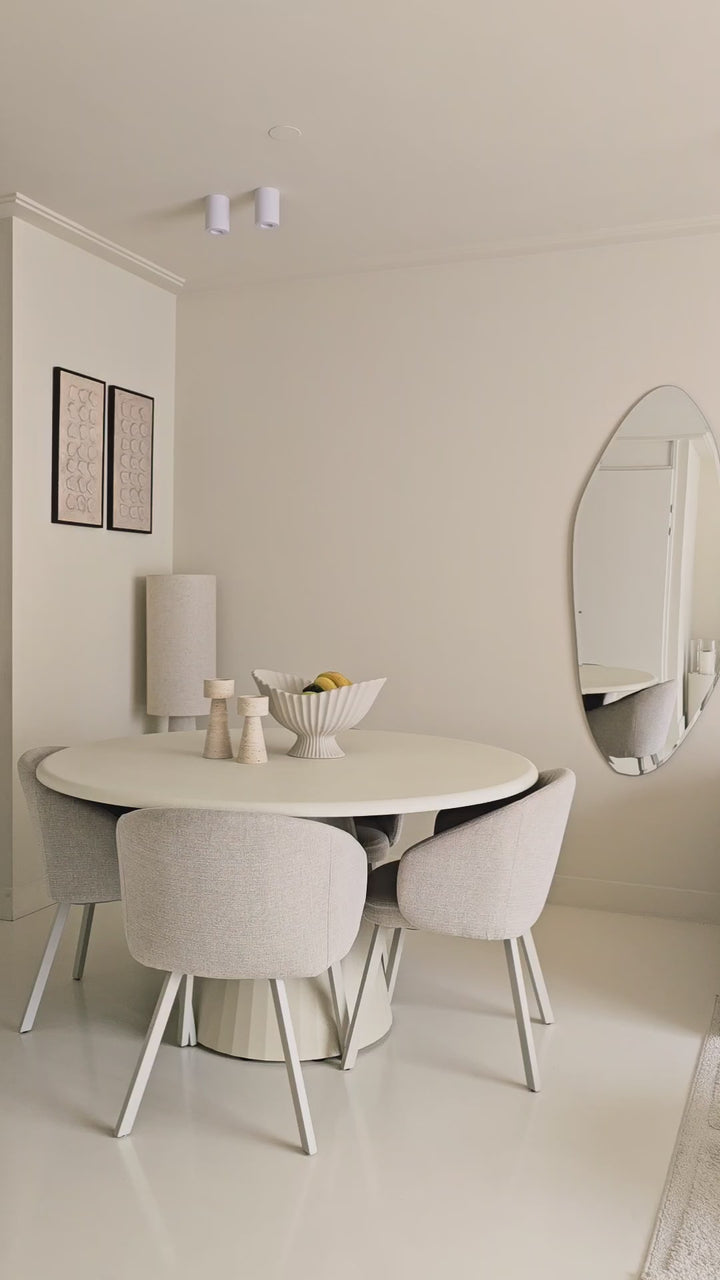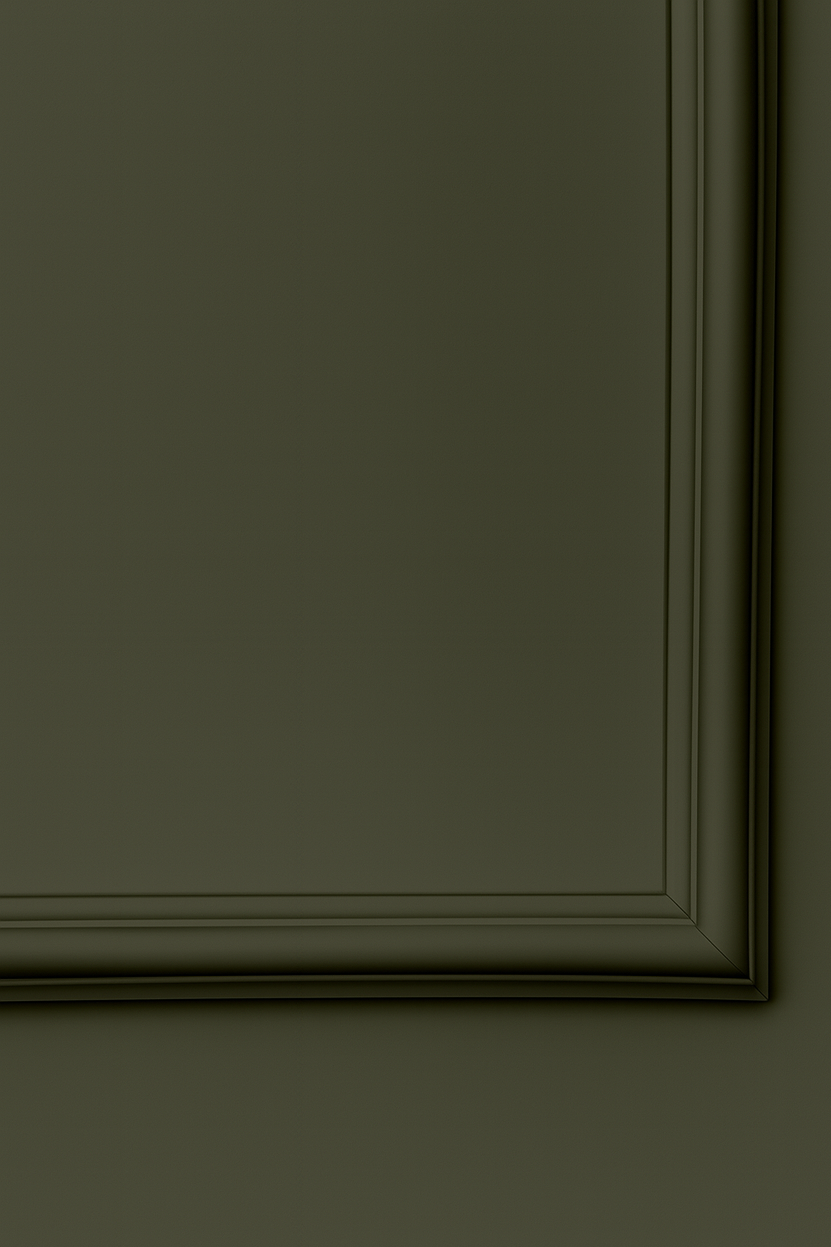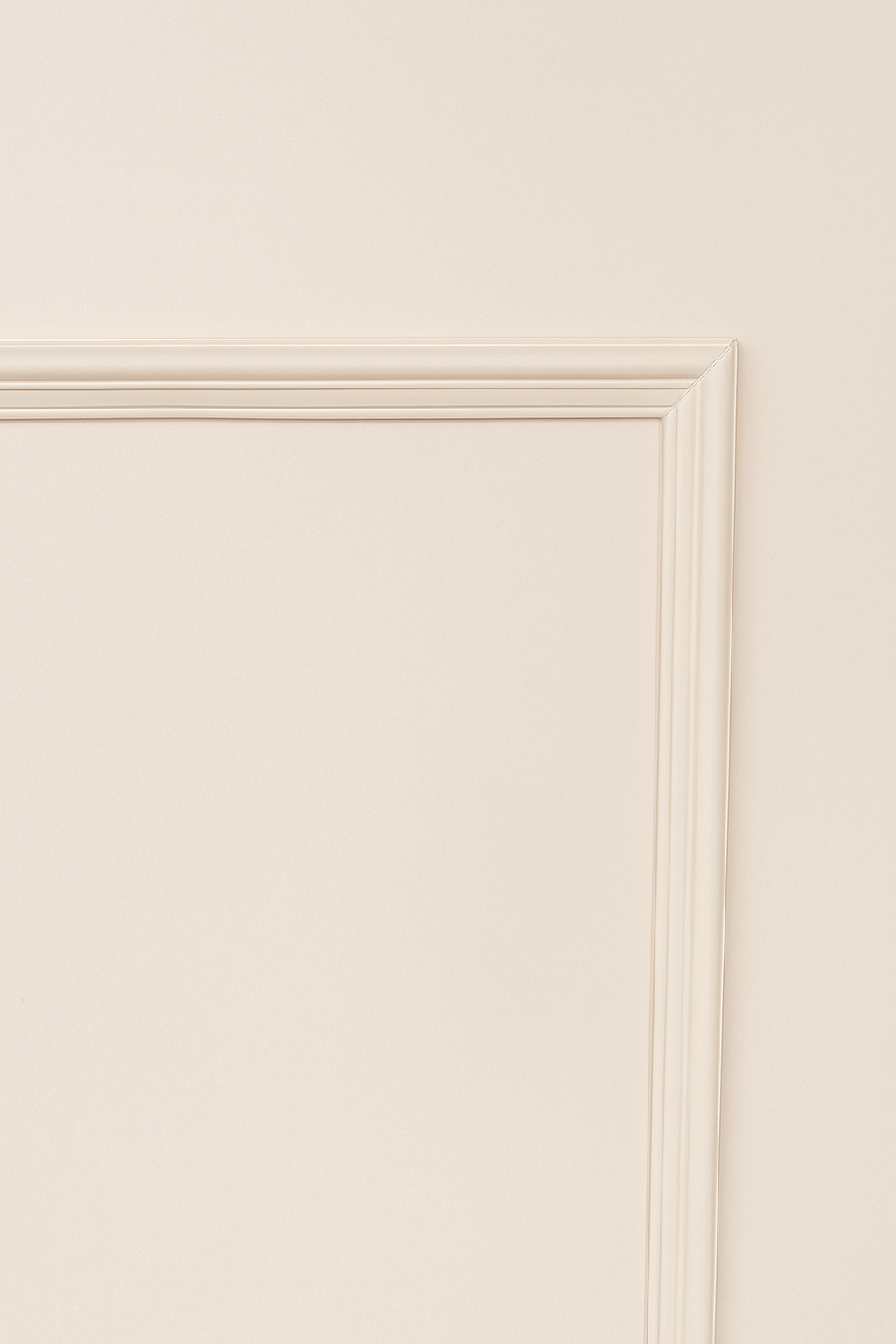How many meters of molding do I need?
One of the most frequently asked questions we get from customers is: How do I know how many meters of molding I need for my wall?
In this guide, I'll explain step by step how to calculate this. This way, you can start using Flexlists independently without ordering too much or too little.
Step 1: my design
The first step is to determine exactly what kind of pattern you want on your wall. Think carefully about your desired layout: do you want one or more panels? A clean frame or playful shapes like arches? What visually complements the rest of your interior? Popular styles like wainscoting are also often found here. Your design will ultimately determine how many meters you need, so think carefully about this.
Because the possibilities for design are endless, we'll cover exactly how to create one in a future blog post. This is now very easy with AI.
Step 2: Measuring is knowing
In the second step, we'll measure the width of the wall where you want to place the molding. Let's look at an example.
In this example, we'll use a wall 4.80m wide and 2.50m high for the molding. We'll install three molding frames on this wall: two narrow frames on the sides and a wider one in the middle. We'll use this setup to calculate exactly how many meters of molding we need later.
Step 3: The layout of the wall
Let's consider a logical design based on the wall. Generally, leave about 10 to 15 centimeters of space between frames. This creates a calming look on the wall. You can, of course, choose more space between frames, but this depends on your taste and interior.
Now it is important to get the dimensions clear:
|
Element |
Width (cm) |
|
Left space (wall) |
30 |
|
Narrow frame left |
90 |
|
Left/center spacing |
15 |
|
Middle management |
200 |
|
Center/right spacing |
15 |
|
Narrow frame on the right |
90 |
|
Right space (wall) |
30 |
|
Total |
480 cm |
Based on the design, we divide the 4.80-meter wall into separate sections. We leave 30 cm of space at the sides and 15 cm between the frames to keep the whole structure airy and symmetrical.
The total therefore comes to exactly 480 cm, or the full width of the wall. This arrangement forms the basis of your final calculation.
Step 4: the height of the frames
Now that we have determined the width division, let's look at the height of the frames.
A common rule of thumb is to maintain 65 to 75% of the wall height . This allows for sufficient space above and below, creating a sense of calm in the overall look.
This gives a frame height of 190 cm, with 30 cm of space above and below (for the skirting board and ceiling).
Step 5: Calculate
Now it's time to calculate how many meters of Flex frames are needed in total.
Based on our three-frame design, we'll calculate below exactly how many meters of molding you need. The width and height measurements for each frame result in the following total calculation:
|
Management position |
Width (cm) |
Height (cm) |
Horizontal (2×) |
Vertical (2×) |
Total per frame |
|
Left (narrow) |
90 |
190 |
1.80 m |
3.80 m |
5.60 m |
|
Middle (wide) |
200 |
190 |
4.00 m |
3.80 m |
7.80 m |
|
Right (narrow) |
90 |
190 |
1.80 m |
3.80 m |
5.60 m |
|
Subtotal |
19.00 m |
||||
|
+ 10% cutting loss |
+1.90 m |
||||
|
Total required |
20.90 m |
As you can see, the total required length is 19.00 meters. But we're not done yet, because you always have to deal with cutting waste. When cutting moldings to size, you always lose a small amount. Think of corners that aren't cut straight, small corrections, or cutting errors.
To ensure you have enough, we always recommend adding an additional 10% to the total. For example: If you need 19 meters, order approximately 20.90 meters, including cutting waste .
Cutting loss is not waste, but a safety margin that prevents frustration and ensures a professional end result.
Ready to get started?
As you've seen, calculating the correct amount of molding is primarily a matter of thorough preparation. By first clarifying your design and then using smart measurements and calculations, you'll avoid surprises during installation. And with a 10% margin for cutting loss, you're always on the safe side.
Whether you choose a sleek frame, multiple panels, or something more creative, you now have everything you need to get started with confidence.
Show your result
Have you installed your moldings? We're thrilled to see the final result! Send us your photo at info@velida.nl or tag us on Instagram at @velida.nl. You'll have a chance to be featured on our page!


